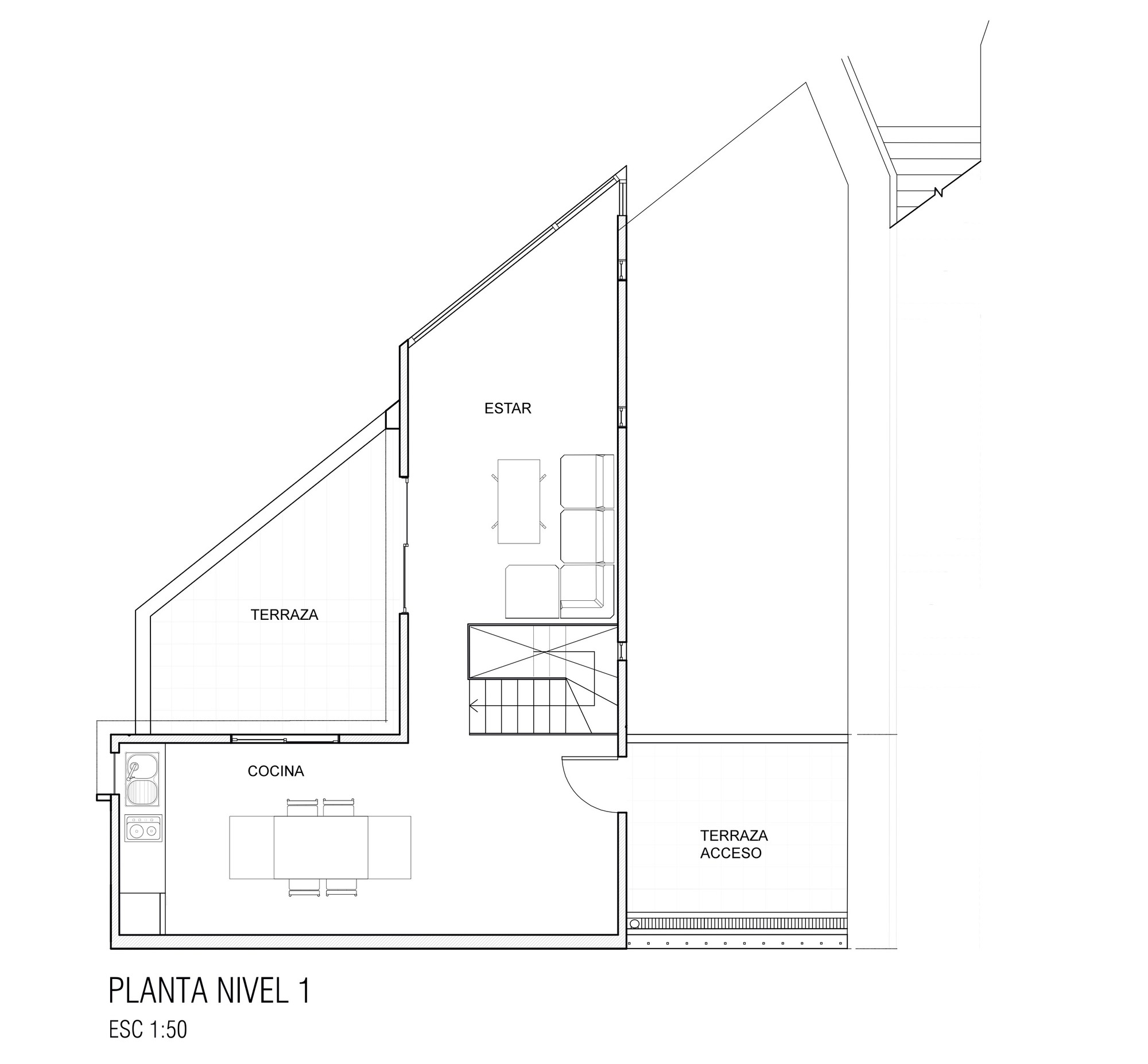
-
Architects: Molo Arquitectos
- Area: 101 m²
.jpg?1410392546)
Text description provided by the architects. Cerro Monjas, situated in the heart of the city’s natural amphitheatre, is amongst the most beautiful hills of Valparaíso. Despite architectural challenges to build upon considerably steep slopes, a habitable neighbourhood has emerged as a result of the implementation of large retaining walls built to defy the naturally complex topography. Cerro Monjas possesses considerable elevation relative to the downtown area, providing its inhabitants with close proximity to the centre of town and privileged panoramic views.
.jpg?1410392556)
Urban settlement patterns moulding to the natural landscape have resulted in a neighbourhood made up of compacted narrow streets and alleys with a cohesive community feel. Harmonious coexistence between vernacular structures and works of high architectural value, such as the traditional funicular (ascensor Monjas), and numerous historical properties, allow the neighbourhood to retain its authentic, historical feel. The layout of the neighbourhood, comprised in its majority of small lots, hinders further land speculation for large-scale real estate projects that have become commonplace in other parts of the city.
.jpg?1410392644)
“Casa Monjas” was developed as a stylistic reflection of the surrounding neighbourhood in response to a complex urban layout.
.jpg?1410392531)
Layout. Conceptually, the house is composed of two volumetric types that define its layout: Firstly, a solid layer composed of a large retaining wall was used to create a virtually non-existent horizontal plane amidst the uneven topography and a steep slope, accentuating the forces of gravity exerted on the property. Secondly, resting upon the first layer is a light, aerial layer defined by the interior spaces of the first and second floors.
.jpg?1410392821)
Materials. To represent the stark contrasts present within the terrain, the base layer is composed of rectangular fibre-cement plaque and painted dark grey, while the superior aerial layer is dressed in horizontal layers of corrugated sheet metal.
.jpg?1410392588)
Slopes. While the compact solid base layer does not demand attention, it serves the function of accentuating the verticality of the terrain upon which the home was constructed. When viewed from Valenzuela Puelma Street, as shown in the photo above, the slope of the street becomes apparent in comparison to the horizontal lines present within the exterior coating. Additionally the western facade presents a sharp vertical line, exposing the drastic angle upon which the house rests

Form. The elevated second layer rests upon the base structure forming an “L” shaped cantilever that emerges from both sides accentuating its perceived weightlessness. Following municipal ordinance, all houses are required to be constructed three meters from the alleyway, which, as a result, reduces the length of the exterior façade and gains additional space for parking at street level. As the terrain descends abruptly, the horizontal plane continues to extend along the length of the western façade, converging at the highest point in the house at
.jpg?1410392538)


.jpg?1410392510)
.jpg?1410392556)
.jpg?1410392546)
.jpg?1410392531)

.jpg?1410392510)
.jpg?1410392546)
.jpg?1410392531)
.jpg?1410392625)
.jpg?1410392647)
.jpg?1410392512)
.jpg?1410392591)
.jpg?1410392619)
.jpg?1410392538)
.jpg?1410392564)
.jpg?1410392668)
.jpg?1410392667)
.jpg?1410392644)


.jpg?1410392776)
.jpg?1410392783)
.jpg?1410392809)
.jpg?1410392821)


.jpg?1410392738)
.jpg?1410392741)